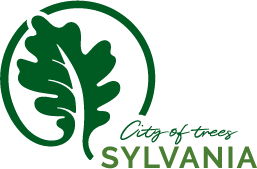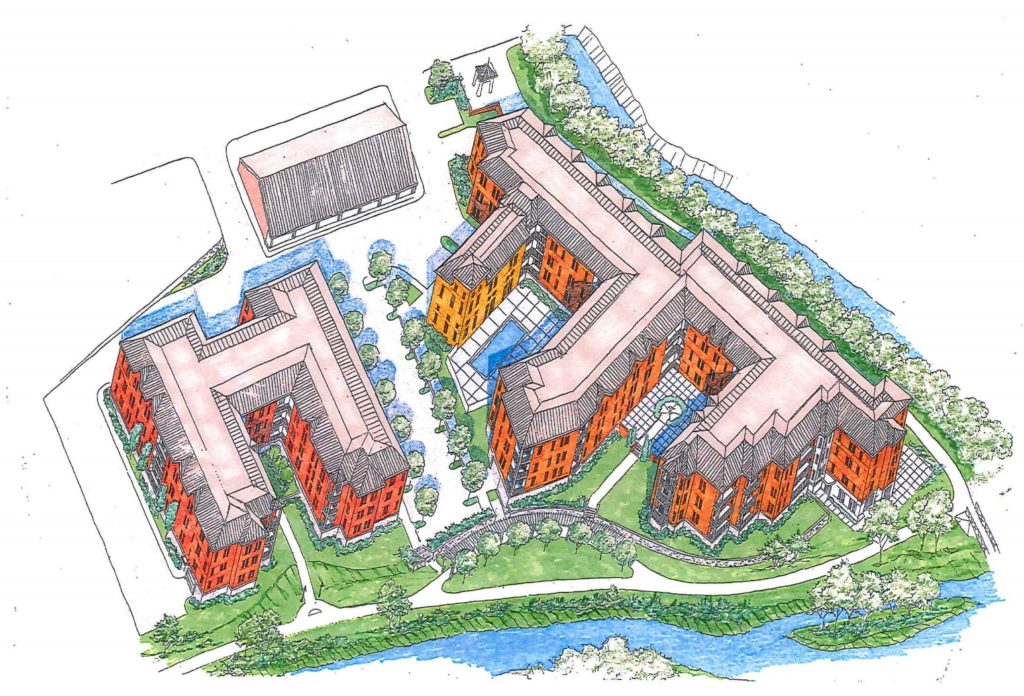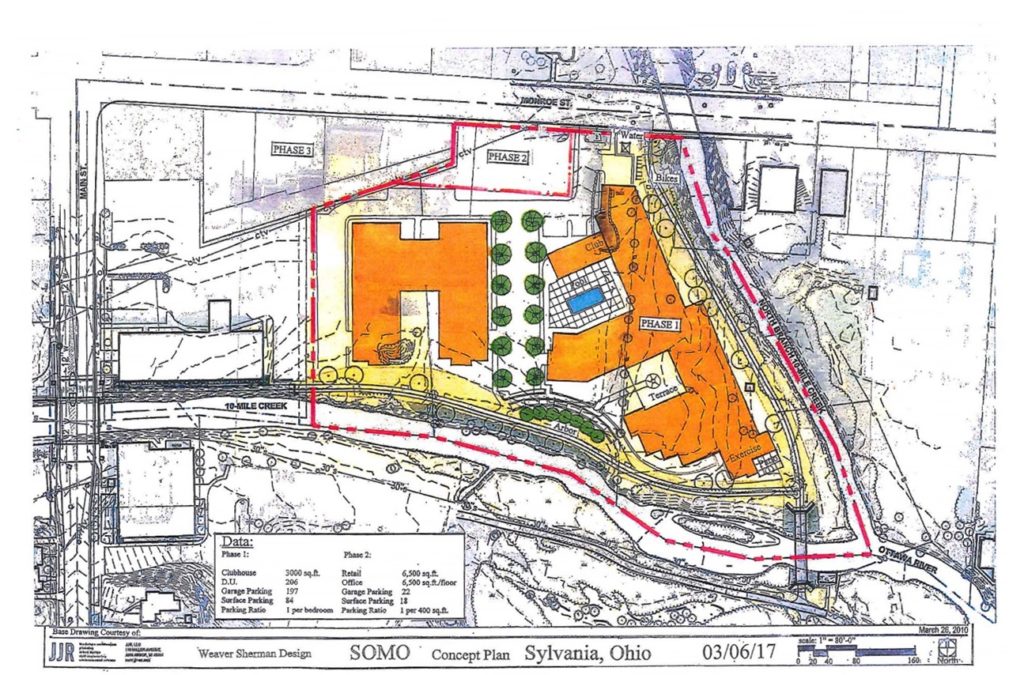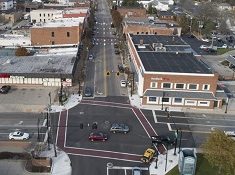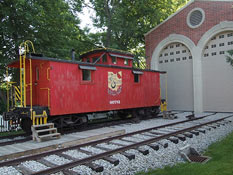SOMO (South of Monroe Street) Project Details
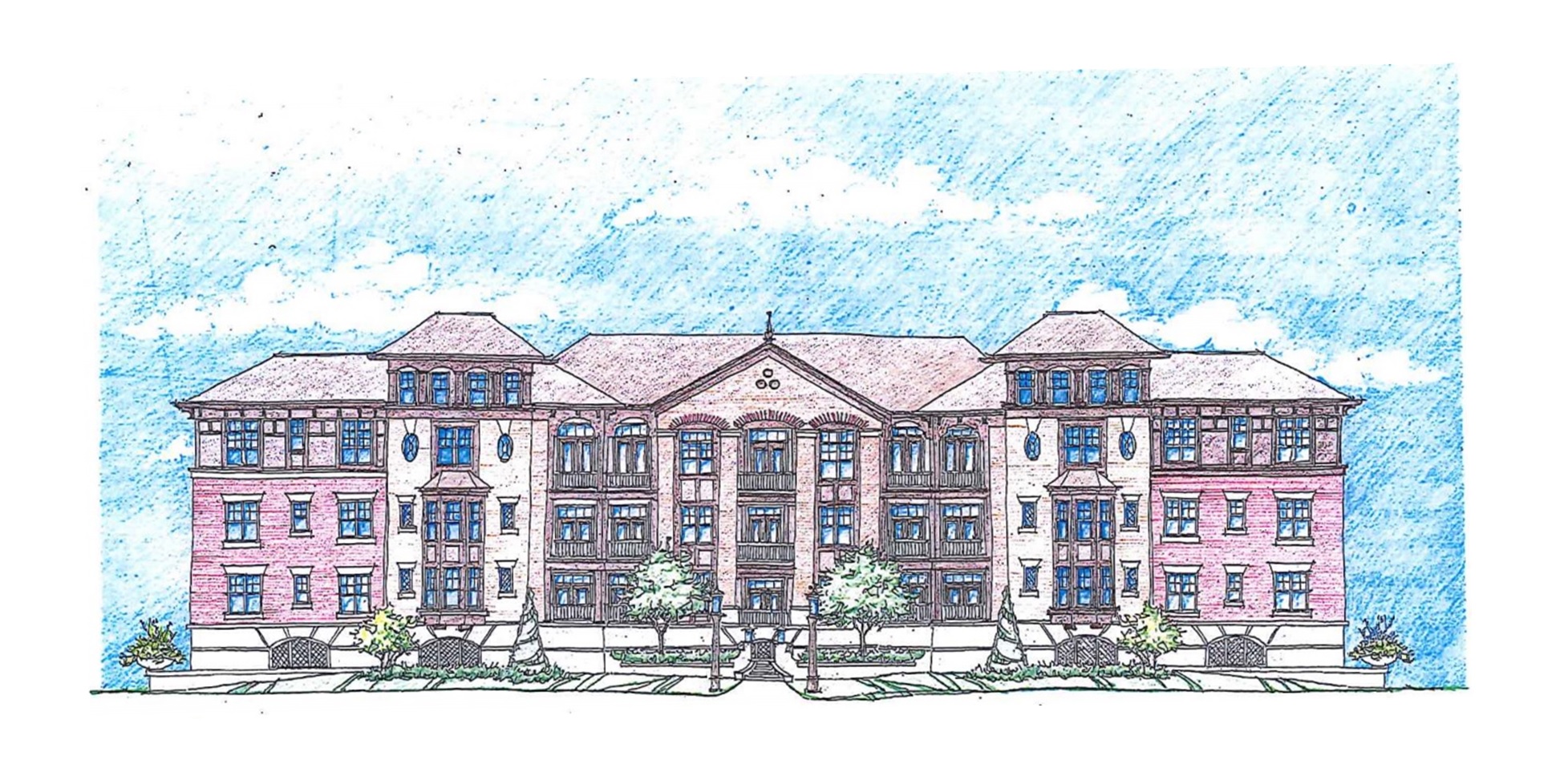
On March 6th, 2017 the Sylvania City Council approved the sale of the city’s SOMO development site located in the 6400 block of Monroe Street. SOMO was sold for $1.2 million to Republic Development/JC Hart for a mixed-use commercial and residential development that will bring an anticipated investment of $30 million to Sylvania.
A State of Ohio grant of $500,000 was received by the City for this project and will be utilized by RD/JCH to build a parking lot and other public improvements to the property.
SOMO Project Background
The City of Sylvania started purchasing parcels to assemble the SOMO site in 2008. There were five parcels that were purchased. This purchase will be for approximately 4 acres at the SOMO development site, of which the City has about $900,000 invested.
The City of Sylvania has entertained many concepts and proposals for the SOMO site. The proposal from RD/JCH was accepted by city leaders because it would create customers, not competition, for existing Downtown businesses. The project is expected to complement businesses currently in the Downtown area and fuel further development.
Site specifics
SOMO is a 5.5 acre site located in Downtown Sylvania. The site is bounded by Monroe Street to the north, the north branch of Ten Mile Creek to the east, Ten Mile Creek to the south and the Wingate Hotel to the west.
A unique feature of the site is the Sylvania River Trail, which anchors the parcel on the south, running from Main Street to Harroun Road with a connection to Monroe Street along the North Branch of Ten Mile Creek. The trail crosses Ten Mile Creek into Harroun Park at the confluence of Ten Mile Creek and the North Branch.
Phase II of the River Trail will run from Harroun Road, along the Flower Hospital campus, under US 23 to Monroe Street nearby the Burger King restaurant. That work is scheduled to start later this year.
Project profile
RD/JCH will undertake the SOMO project in several phases:
- Phase 1 — two buildings containing a total of 193,000 square feet for 206 luxury apartments including a club house, elevators and underground parking.
- Phase 2 — a two story 13,000 square foot building on Monroe Street for commercial and/or office use.
Development of adjacent property currently owned by third parties would represent a potential Phase 3.
Rent for the apartments (one, two and three bedrooms) will range from $750 to $1,500 with a target market being professionals, empty-nesters and millennials. Most of the apartment units will have views of Harroun Park, Ten Mile Creek and the Ottawa River.
Construction of Phase 1 is scheduled to begin in 2018 – but could start later this year — with a completion date/opening in 2020 or sooner.
Public access/amenities are key parts of plan
Included in the purchase agreement are public use components for the sites:
- At the northeast corner of the property adjacent to the North Branch of Ten Mile Creek a trail head for the River Trail is planned. There will be space for a bike rack, covered gazebo and seating with a refreshment area for trail users.
- The southwestern area of the property will be available as a staging area for food trucks or other third party uses during City of Sylvania sponsored events in which the Harroun Park Trail usage would be more intense.
- An arched arbor park area is envisioned on the southern portion of the property. The property would have an elevated terrace overlooking the arbor park. It is anticipated there will be bench seating along the trail in this location as a shaded scenic overlook to Ten Mile Creek.
FOR MORE INFORMATION CONTACT:
Bill Sanford, City of Sylvania
Office 419-885-0482
Cell 419-270-3419
bsanford@cityofsylvania.com
